Filters
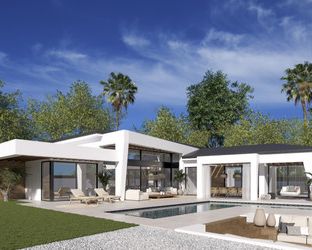
marein natura
Ref: R4922098
Nueva Andalucía, Málaga
This development combines luxury and nature in an exceptional environment. Three unique villas built on one floor and designed to enjoy the Mediterranean lifestyle in a relaxed way, imagine melting into the sun’s rays, relaxing in the chill- out area by the pool, picking fresh vegetables from your own garden or letting you rock in a sunbed at sunset on a lazy summer afternoon. In the construction, we will have the most advanced technologies such as Aerothermal, LED lighting, Home Automation system controlled by Apple iPad-Wi-Fi 32GB and the best brands such as Technal, Neff or Villeroy & Boch. All this allows us to achieve a comfortable, modern, and efficient home, a 21st century home. The combination of natural colors and the use of wood create an exceptional sensation of absolute comfort and an intimate union with nature. The client also has the option of contracting with the advice of a renowned interior design studio in Marbella, specialized in residential projects. Its versatility and innovative style will give each space in your villa a unique touch. The villas have been carefully studied, with a special architectural design where each house has been projected on one floor, and also has its own landscaping and ecological garden to enjoy the freshness of nature. The buyer will be able to cook using their own ingredients and food, inspiring the aroma of the aromatic species that will characterize their home (Laurel, Thyme or Lavender) and making the most of the comfort of their home that has large terraces, garden areas, pool and chill out area with winter fire. The villas have an underground garage and a large basement that can be customized to the taste and lifestyle of each family. We know that life on the Costa del Sol is enjoyed especially outside, which is why here each home has its own landscaping project and an organic garden with a growing area of about 36 m2. The landscaped areas will have lawns with the installation of automatic irrigation with diffusers, as well as pre-installation of lighting in the gardens so that the client can customize it to their liking. In addition to the fabulous private pool that will have saline chlorination, areas of different depths and a space to place sunbeds to relax in the sun, in our pleasant garden we will have a beautiful chill out area with winter fire, perfect to enjoy a pleasant evening at the light of the candles.
- 4
- 5
- 229 m2
- 147 m2
Ref: R4922098
€3,890,000
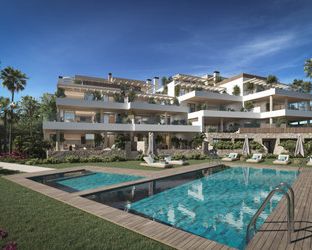
aruna
Ref: R4894966
Marbella, Málaga
The development epitomizes the zenith of contemporary life in Marbella, renowned for its serene ambiance and breathtaking panoramic vistas that stretch from the lush pine canopies to the shimmering Mediterranean Sea. This exclusive enclave features 12 state-of-the-art apartments and penthouses, offering 3 to 4 bedrooms, most with en-suite bathrooms, meticulously arranged to maximize the uninterrupted views of the sea and mountains, distributed across two distinct buildings. Nestled in Cabopino, an area famed for its stunning beaches—hailed as the most beautiful natural beaches in Marbella—and its ecologically valuable dune reserve, the development stands out as one of the most coveted locations on the Costa del Sol. Residents enjoy a plethora of nearby entertainment options and amenities. The private gated community boasts secure perimeter fencing, lush green spaces, a communal pool, sauna, gym, and a co-working area. The development is situated in the privileged enclave of Cabopino, offering unmatched proximity to a wide array of services and entertainment options on the Costa del Sol. Golf enthusiasts will appreciate that Cabopino Golf is just a two-minute walk away, with Santa Clara Golf and Santa María Golf Club Marbella also nearby, providing a unique experience for sports aficionados. For those seeking relaxation by the sea, exclusive beach clubs like Nikki Beach, Siroko Beach Marbella, and La Plage Casanis are close at hand. Additionally, the nearby Cabopino Marina offers opportunities for nautical activities or yacht outings. Nature lovers can explore the stunning Artola Dunes just a few meters away. The nearby beaches, such as Artola-Cabopino and Calahonda, are considered the finest natural beaches on the Costa del Sol, perfect for basking in the sun and enjoying the sea during the hot summer months. The location is also ideal for families, offering access to prestigious international schools like The English International College and the German School, ensuring high-quality education in a multicultural environment. The development’s commitment to the highest standards is evident in every aspect, especially in its impressive common areas. Here, residents can enjoy an indoor gym, sauna, and a modern coworking space. Outside, a carefully designed picturesque garden features a magnificent saltwater chlorinated communal pool, perfect for creating unforgettable moments with family and friends. At the development, the homes have been meticulously designed to offer an unparalleled experience. Each apartment features underfloor water heating throughout, ensuring a comfortable temperature in every room, while the bathrooms have an electric system for faster heating. With an A energy rating, these homes ensure low energy consumption and a reduced environmental impact, thanks also to the use of aerothermal technology, which optimizes the use of renewable energy. Additionally, all homes are equipped with home automation systems that allow for remote and automated control of various household functions, providing greater comfort and security for residents.
- 3 - 4
- 3 - 4
- 132 - 140 m2
- 81 - 168 m2
Ref: R4894966
€1,250,000 - €1,550,000
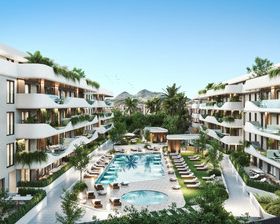
salvia ii
Ref: R4970902
San Pedro de Alcántara, Málaga
We present you with a new standard in lifestyle in our unbeatable new project, carefully designed to bring you the best in comfort, functionality, and location. At this development, we have fused the practical with the functional to offer you a unique living experience. The development is strategically located in the heart of San Pedro, ensuring that everything you need is just a few steps away—from supermarkets and stores to pharmacies and medical services, as well as one of the best tennis and paddle tennis clubs in the area, golf courses, restaurants, and beach clubs. The apartments will be built with top materials and qualities throughout, featuring open-plan living areas bathed in natural light. Ranging from 2 to 4 bedrooms, including apartments and penthouses, with spacious interiors of up to 195 m² and fabulous terraces of up to 189 m², each residence is a testament to contemporary design and elegance. All properties will include at least one parking space and a storage room in the price, and every apartment is customizable to suit the buyer’s preferences. Our communal areas are no less impressive—immerse yourself in state-of-the-art facilities such as a dedicated coworking space for the modern professional, EV charging points for the environmentally conscious, an indoor heated swimming pool, and a fully equipped gym and spa. The complex will be fully gated, with a secure entrance and controlled access. In short, the development stands out as the best project in the area due to its unique and avant-garde design that seamlessly combines aesthetics and functionality. Join us and experience a new level of unbeatable living!
- 2 - 4
- 2 - 3
- 102 - 197 m2
- 11 - 176 m2
Ref: R4970902
€630,000 - €1,525,000
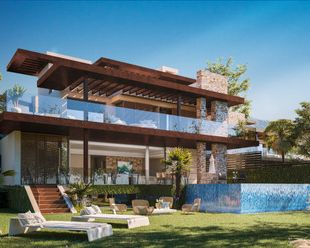
be lagom
Ref: R3393283
Benahavís, Málaga
CONSTRUCTION COMPLETED Exceptional villa designed with the best qualities. It comes fully furnished and ready for you to enjoy the house from minute one. It consists of 4 bedrooms, 3 bathrooms and a toilet along 4 levels with private elevator from basement to solarium. Two outdoor parking spaces. Garden and private pool and magnificent sea views. Something more than a project, much more than a word, it's a whole philosophy of life. The complex speaks to us of everything that is "almost perfect", in short, what is right for you: neither excessive nor limited. It is just what you need for your happiness. Enjoy its more than 5,000 m2 of green spaces formed by Mediterranean gardens with pergolas and orchards, swimming pools and terraces. A natural oasis surrounded by forests, fruit trees and flowers. Connect your essence with nature. This exceptional villa designed with the best qualities is in charge of the prestigious architectural firm Gonzalez & Jacobson, who make this unit a true work of art with materials that do not hide their essence, bring warmth and serve the architecture. In addition, the gardens from Laura Pou's passion for landscaping, always in search of beauty, innovation and environmental responsibility. A lifestyle. Benahavís is perfectly communicated with the main roads of the Costa del Sol, the A7 and the AP7, thanks to its exceptional location. It is located between two major cities, Estepona and Marbella, and is just a few kilometers from the spectacular Puerto Banus, where, among other things, we can go shopping in any of its many designer boutiques. Because of its exceptional qualities, some of the most luxurious hotels and developments in Spain have chosen Benahavís, making it one of the most popular tourist destinations on the Costa del Sol. It is also one of the towns in Europe with the highest concentration of gastronomic options, so its streets are constantly buzzing with activity during a long shopping day.
- 4
- 3
- 190 m2
- 121 m2
Ref: R3393283
€1,890,000
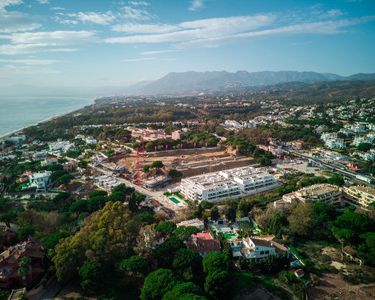
estrella del mar villas marbella parcela 1&2&3
Ref: R5062225
Marbella, Málaga
Divided into two levels, it consists of a ground floor or entrance level with a large private garden and covered terrace/porch. Bright living-dining room with integrated fully fitted and equipped kitchen. Upstairs there are two bedrooms sharing a bathroom and the master bedroom with en-suite bathroom and access to a covered terrace. The property has two covered garage spaces which can be accessed via a communal underground parking area. The properties have spacious living rooms with open plan kitchens fully equipped and furnished with appliances; 2 or 3 bathrooms (master en suite) and a guest toilet. All the properties have underfloor heating throughout the house, air conditioning by aerothermics, double glazing and an excellent distribution of the rooms. This development is a private development with perimeter fence, large green areas, communal swimming pool, gym and co-working area. Only 300 metres walking distance to excellent beaches. The area also has 5 star hotels, golf courses and the best beach clubs in Marbella such as Nikki Beach. The Old Town of Marbella is only 10 minutes away; Puerto Banús is 15 minutes away and Malaga airport is 40 minutes away. A privileged location on the Costa del Sol. Marbella has a microclimate with average temperatures of 18-19 degrees Celsius and over 300 days of sunshine per year. Something that promotes various outdoor activities.
- 3 - 4
- 2 - 3
- 139 - 162 m2
- 30 - 45 m2
Ref: R5062225
€1,200,000 - €1,800,000
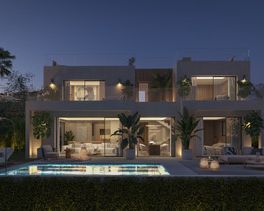
waveview
Ref: R5004247
Mijas Costa, Málaga
The villas are located in the exclusive Las Farolas Urbanisation of Mijas Costa, an area that blends tranquillity with close proximity to top-tier amenities. Just a few minutes’ walk from the Chaparral Golf Club, these properties are perfectly situated for both golf lovers and those keen to enjoy the Mediterranean lifestyle. There are three villas, each with a unique sense of serenity. With four bedrooms to welcome family and friends, every room is filled with the spirit of the sea, felt in every corner. From the basement to the upper floor, including a solarium, every detail nods to elegance. The villas come with a lift for easy access across nearly every floor, as well as underfloor heating to ensure warmth in every room (except the basement, where climate control can be customised). Outside is every bit as captivating. Landscaped gardens invite barefoot strolls, private pools reflect the endless blue of the sky, and an optional jacuzzi on the solarium creates the perfect spot for total relaxation, with the soft murmur of the sea in the background. At this development, nature isn’t just a backdrop; it’s part of the home.
- 3 - 4
- 3
- 278 - 323 m2
- 0 - 264 m2
Ref: R5004247
€1,635,000 - €1,690,000
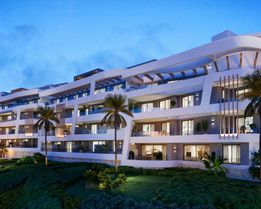
breeze
Ref: R4055944
Marbella, Málaga
A spectacular project of 34 amazing apartments and penthouses, of 2, 3 and 4 bedrooms, in a perfect location, for you to enjoy the Mediterranean lifestyle. This magnificent 4 bedrooms duplex welcomes us in a superb entrance hall that gives access to the generously sized living room connected with a modern open plan kitchen that have been superbly equipped with top-of-the-line appliances, on this level there are 2 bedrooms and in the upper level there are another 2 bedrooms en suite. The terrace of the property enjoys beautiful views over the Guadalmina golf course. The urbanization will have pleasant communal spaces such as a swimming pool, landscaped gardens, Co-Working space and fitness area. The complex, which will be completely gated, will also have permanent surveillance cameras and concierge service. In addition, this magnificent project is located within a short distance from San Pedro de Alcántara, in Marbella, Welcome to your New Home!
- 2 - 3
- 2 - 3
- 103 - 200 m2
- 15 - 130 m2
Ref: R4055944
€650,000 - €1,450,000
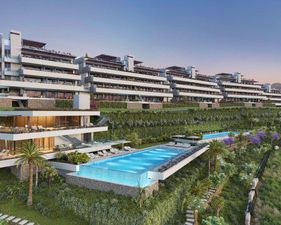
tiara
Ref: R4055950
Benahavís, Málaga
Newly built 3 bedrooms ground floor apartment at, with panoramic sea views to the coast, Africa and Gibraltar Fantastic apartment with unbeatable sea views, to the coast, Africa and Gibraltar. It consists of 3 en suite bedrooms, all of them with exit to large terrace and access to private garden of 78 m2 where you can enjoy a refreshing swim in the private pool. a new complex with 56 luxurious 3 and 4 bedroom apartments with panoramic sea views and is distributed in 7 blocks with only 2 units per floor, which further increases its exclusivity. Fully fitted kitchen, temperature control by aerotermia, underfloor heating throughout the house, and much more... Discover the pleasure of living in a completely enclosed urbanization with security, with 3 swimming to enjoy the long periods of good weather that the Costa del Sol has to offer. Breathtaking views of the entire coastline and the Bay of Marbella, as far as the Rock of Gibraltar and Africa in the background. In addition, thanks to a complete gym equipped with modern machines and a fabulous Spa you will be able to take care of your health and fitness without leaving home, as well as being the ideal place to relax after a long day; the complex also has a Co-working area where you can work and stay connected to your projects whenever you need to. Privileged location above the Golf Valley, an outstanding location on the Costa del Sol just 10 minutes from Marbella and the cosmopolitan marina of Puerto Banús. Surrounded by golf courses, it is the ideal place to enjoy a host of activities and take advantage of the Costa del Sol's enviable climate and surroundings.
- 3
- 3
- 144 - 153 m2
- 55 - 136 m2
Ref: R4055950
€1,280,000 - €2,100,000
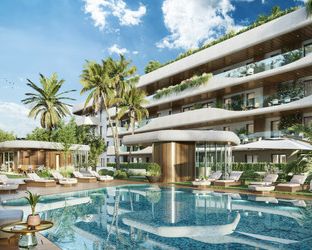
salvia
Ref: R4413682
San Pedro de Alcántara, Málaga
Imagine waking up every morning to a paradise of comfort and convenience, where all your daily needs are at your fingertips. Introducing a new standard in lifestyle in our unbeatable new project, carefully designed to bring you the best in comfort, functionality and location. Strategically located in the heart of San Pedro, ensuring that everything you need is just steps away. From supermarkets, shops to pharmacies and medical services, as well as one of the best tennis and paddle tennis clubs in the area, golf courses, restaurants and beach clubs. The flats will be built with top quality materials and qualities, open plan living areas and light-filled living areas. 2, 3 and 4 bedroom flats and penthouses, with spacious interiors of up to 195 m2 and fabulous terraces of up to 189 m2, each flat is a testament to contemporary design and elegance. All homes will have at least one parking space and storage room included in the price and all flats are customisable to the buyer's taste.our communal areas are no less impressive, you will be able to immerse yourself in state-of-the-art facilities such as a dedicated Co-working space for the modern professional, electric vehicle charging points for the more environmentally conscious client, indoor heated swimming pool and a fully equipped gym and spa. The complex will be fully gated, with security entrance and control gate.in short, the complex stands out as the best project in the area due to its unique and avant-garde design that combines aesthetics and functionality in an exceptional way. join us and experience a new level of unbeatable living!
- 3 - 4
- 2 - 3
- 94 - 162 m2
- 14 - 122 m2
Ref: R4413682
€845,000 - €1,330,000
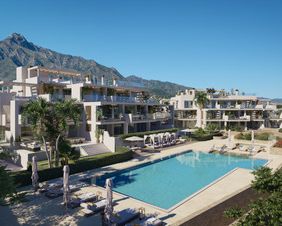
earth
Ref: R4442179
Marbella, Málaga
This complex represents contemporary luxury living in the sought-after locale of Marbella, with a dedicated focus on prime location, avant-garde architecture, uncompromised security, absolute privacy, optimal health, and committed sustainability. Nestled within this prestigious enclave are 28 cutting-edge apartments and penthouses, each boasting 3 to 4 bedrooms, all complemented by en-suite bathrooms. These residences are meticulously arranged across four architecturally unique blocks – Water, Stone, Wood, and Sand – to enhance privacy amongst residents. These luxury residences in Marbella offer a myriad of versatile living options tailored to sophisticated tastes. Ground-floor apartments unfold with private gardens and extensive terraces, first-floor living spaces captivate with fabulous terraces, corner penthouses provide exclusive first-floor vistas, and central penthouses offer commanding views of both sea and mountains. Each residence is generously proportioned, featuring expansive terraces and solariums equipped with private pools, setting a new standard in luxury living. Prioritizing the safety and peace of mind of its residents, this development stands as a secure haven within a gated community, reinforced by 24-hour surveillance, thereby establishing a benchmark in high-level security. Elevate your living experience, where every detail is a reflection of luxury, comfort, and sustainable living, set against the picturesque backdrop of Marbella. Discover the epitome of luxurious living in a sanctuary where exclusivity meets tranquility, all within the heart of a city renowned for its vibrant lifestyle and stunning landscapes.
- 4
- 5
- 300 - 307 m2
- 82 - 334 m2
Ref: R4442179
€5,095,000 - €5,300,000